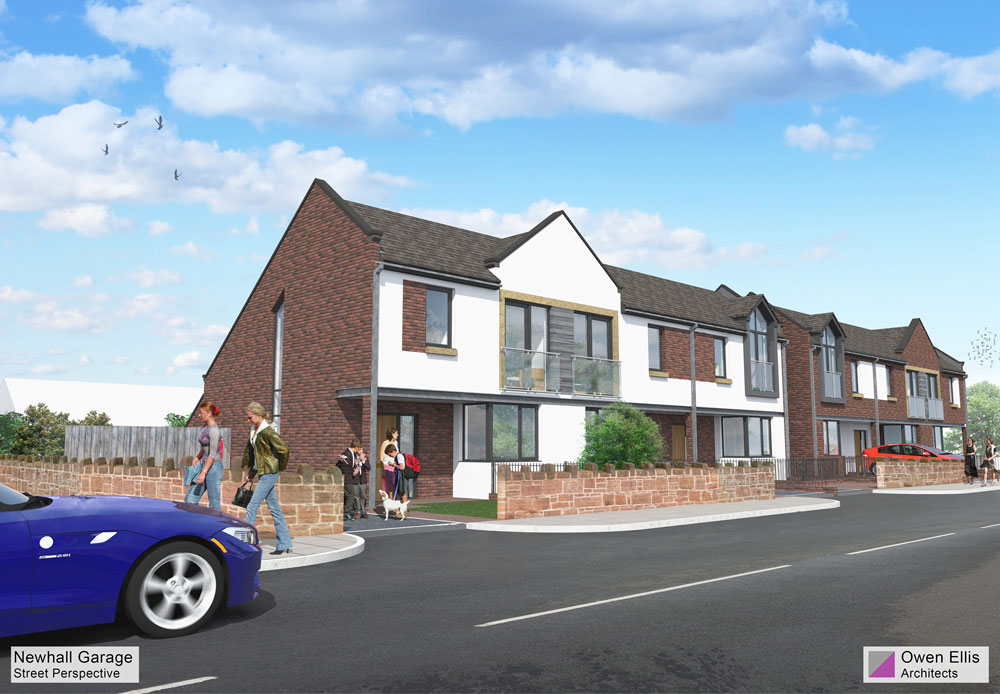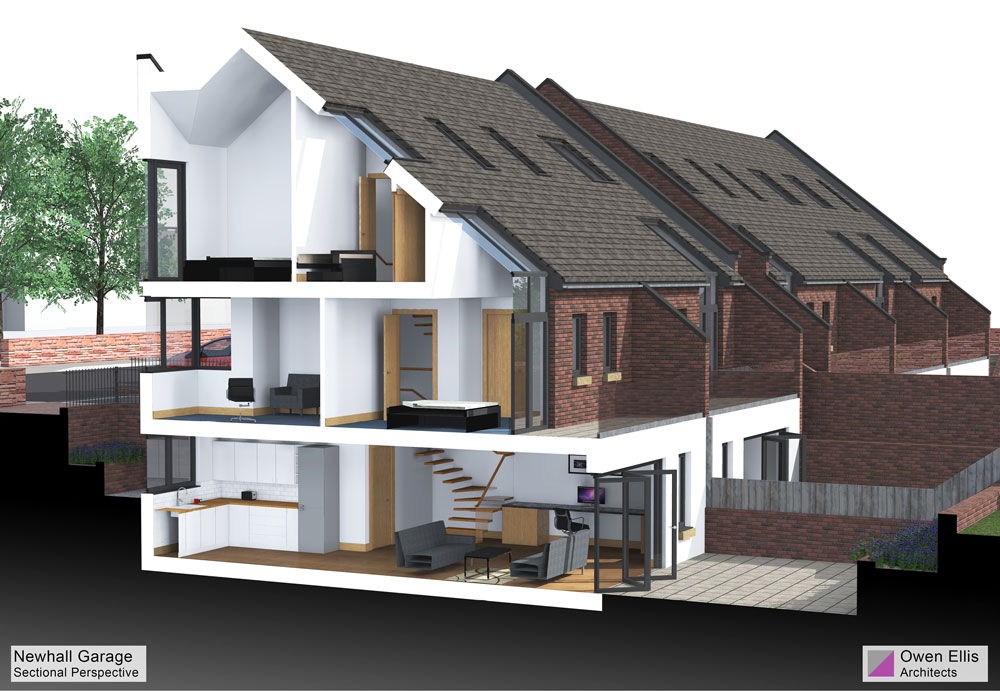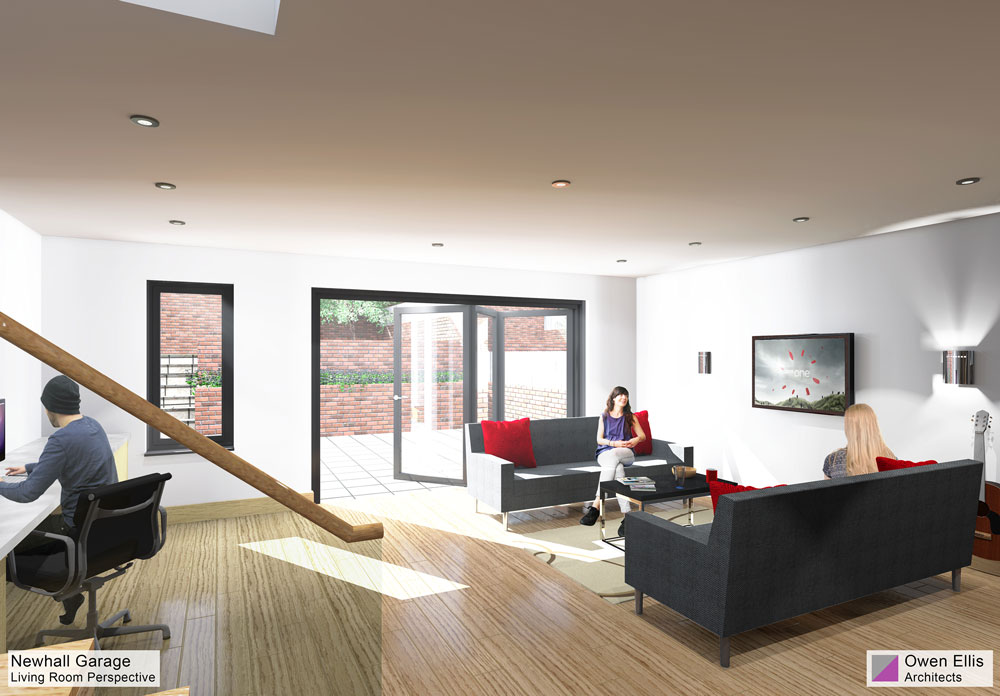Project
New Homes, CaldyDetails
The site is currently occupied by a garage and car showroom and Owen Ellis Architects have gained Planning Approval for six 3 bed houses on a very tight site. The size of each unit has been achieved by carefully utilising the fall in the site to introduce a lower ground floor level. The narrowness of the site and the proximity of other dwellings has meant careful attention has been given to interface distances and resulted in the asymmetrical roof shape.



